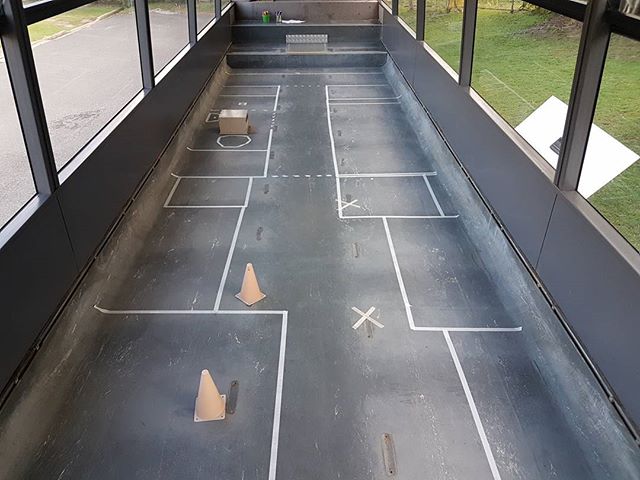Blog
We’ve owned Bronte the bus for one month now. In that time, the seats and bag racks have been removed. And now we’re busy planning the interior. I’ve measured the





We’ve owned Bronte the bus for one month now. In that time, the seats and bag racks have been removed. And now we’re busy planning the interior. I’ve measured the bus up and have been playing around with some online design tools. Sam and I have also marked out some design ideas in the bus with masking tape. The bus interior space measures 12 metres long by 2.4 metres wide, which includes the front door steps and driver’s area. As an empty shell, it looks like an incredible amount of space. But start mapping out the essential features for a family of four (beds, storage, shower/toilet, kitchen, couch, all-purpose table, and forward facing seats when travelling) and you soon realise how challenging the task is. We want to create a comfortable space that is functional but not cluttered or cramped. We want to maximise natural lighting with the existing windows and also ensure that all the top hopper windows (that open inwards) can be accessed. We’ve decided to remove some of the fixed glazing (bonded windows) and will replace with large sliding windows to improve ventilation and reduce interior temperatures. I will post some pics of the computer generated designs when complete.
#busconversion #buslife #bus #tinyhouse #skoolie #skoolieconversion #vanlife #offgrid #busbuild #rvlife #busnut #busrollwithit #livesmaller #nomad #happycamper #wander #wanderlust #homeiswhereyouparkit #ontheroad
View the original Instagram post. Follow us on Instagram at Tales From The Wild.


So exciting, mate!
@emily_bom_bemily Thanks mate! Exciting and daunting at the same time! Just hoping to find a balance between time, money and family so that we can pull this project off (within a reasonable timeframe). Stay tuned!
This is really freakin’ exciting
@stradbrokeislandphotography Hehe! Oh yes! We can’t wait for bus life to begin!
@talesfromthewild I have faith in you all!
What a challenge! You’ll manage it though. Have you hit Pinterest for inspiration!?
@journeyofanomadicfamily oh yes! We’ve been hitting Pinterest for inspiration for the past year! So many beautiful bus interiors!
@talesfromthewild I know, I have bus envy!!
No horizontal shower I see? But it was such a good idea!!
I reckon you could fit drawers or a small cupboard under the bunks if you raised them a bit? Don’t need alot of headheight in a kids bunk and a window each would increase the sense of space. Habe you thought about a hydrolic lift for your bed for additional storage of linen etc.? Or perhaps a tilt away bed so you can use the space as a study or yoga area? Im so excited for this to eventuate!
Hi there! Excited to be connecting with families on similar journeys! We’re on a much slower pace then you we’ll get there though. Really excited to see your bus unfold though!
We’re going through the same process and working on the layout today! Looks great.
Our conversion is @gilliganphantom
I taped my layout too! 🏼